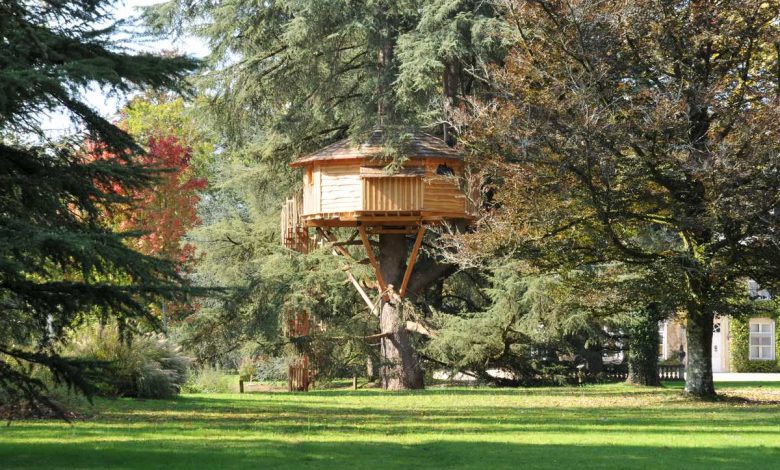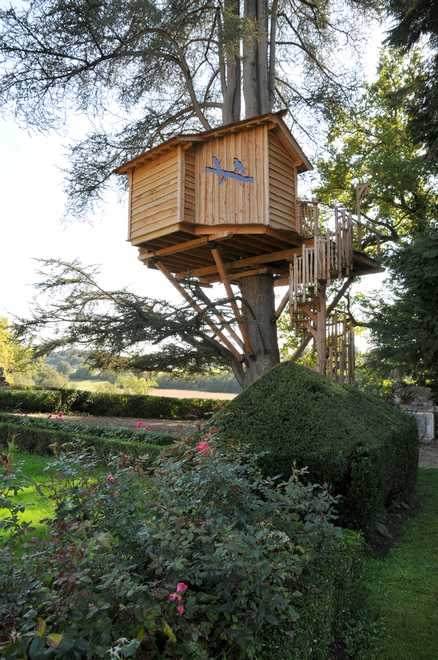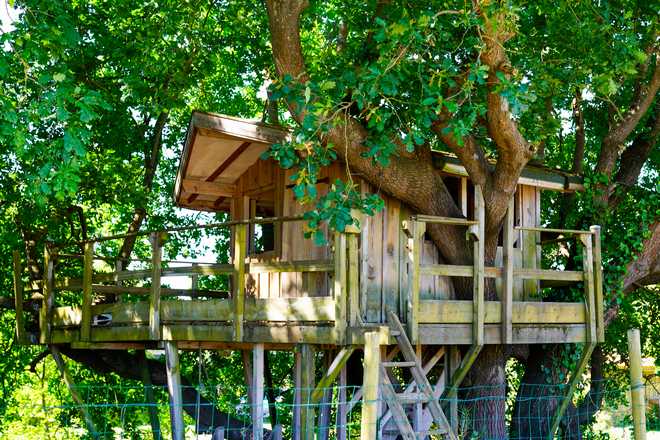
As a child, who never dreamed of building a treehouse ? Once they have become adults, some gardeners take the plunge and once again become builders of a perched hut . The possibilities are endless: place for reverie, contemplation, office with your head in the leaves or a real spare bedroom equipped with all the necessary comfort, let yourself be guided to start your project!
What permission to ask?
The construction of a perched hut follows the same regulations as the construction of a garden shed on the ground . The size of the file therefore depends on its surface and the scope of the planned project:
- For a surface of less than 5 m2, no declaration or building permit is required.
- Between 5 m2 and 20 m2, you must file a declaration of work at the town hall.
- Beyond 20 m2, a building permit is required. It must also be filed with the town hall.
The tree house, a place of reverie!
In every adult lies a child! The construction of a perched hut makes it possible to reconnect with the innocence of this period of life.
More concretely, depending on the means, its construction can be motivated by:
- The desire to please your children: a perched hut will often be enough to start playing adventurers.
- The desire to offer a remarkable point of view for those who are lucky enough to live in the countryside.
- The desire to afford a “green” office area or a small quiet workshop.
- Or to build and offer city dwellers in search of nature an original gîte. You can then arrange the cabin as a small house with a small kitchen area.
A window open to Nature
To enjoy a breathtaking view of the trees, the garden and the birds whatever the season, pay particular attention to the openings:
A few skylights or wooden windows will bring light and allow you to enjoy this inspiring Nature.
A large bay window will allow the cabin to be fully opened to the outside, a much appreciated plus in the case of the creation of a gîte.
Finally, do not hesitate to sign your cabin by making an original window like the one in the photo below. Wood allows this flexibility!

Are all trees suitable for building a cabin?
The heavy construction load makes it necessary to choose a remarkable tree.
The ideal is to build the cabin on an oak tree or a century-old cedar overlooking the garden. Its foliage must be powerful and well distributed around the trunk, with a rather bare base.
But it is also possible to build the hut by leaning on several trees at the same time, of more modest size.
Avoid brittle woods like birch, tulipwood or liquidambar.
How do you make a treehouse stand?
Above all, it is the cabin that must adapt to the frame of the tree, and not the other way around! No question therefore of removing large branches to make room.
Then, to fix the base plate, it is imperative to respect the development of the tree. Several techniques make it possible to lean on the trunk or on the branches while providing a good distribution of the loads.
Beams and joists:
- Can surround the trunk to tighten it with threaded rods , but this hinders its growth in the long run.
- Can be fixed directly to the trunk, pierced for the occasion using lag bolts, but this is a wounding technique for the tree.
- If the planned construction is not too high, the hut can partly rest on piles sealed in the ground.

The stages of construction
If you are a well-equipped handyman, building your cabin will be a breeze. If not, you can hire a specialist builder .
In order, these are:
- To start with a terrace plate to be made using joists and beams resting on the trunk.
- This healthy base makes it possible to mount the structure of the cabin , which you can make with 7×7 cm or 4.5×4.5 cm posts. This last option offers an ideal compromise between solidity and light load.
- You will then fix doors and windows.
- Build the roof with thin rafters. For the cover, opt for a light material: the steel deck or the green corrugated iron will blend perfectly into the decor!
- Build the ladder or the access staircase: spiral around the trunk or straight if the hut is not perched too high.
- Finish with the most pleasant: a unique and personalized decoration! Hunt out your objects, divert a few others from their primary use and why not make home furniture with pallets or scrap boards?
Security
Safety is an essential point in the construction and use of a cabin. Throughout the construction site, harness yourself to work peacefully and avoid accidents.
As soon as the major work is finished, provide a guardrail all around the platform (110 cm minimum height)
To prevent access to young children, install a gate at the foot of the stairs or consider removing any ladder.
Finally, block access to larger branches from the stairs or the plateau because it can be tempting for children to explore or climb them.
