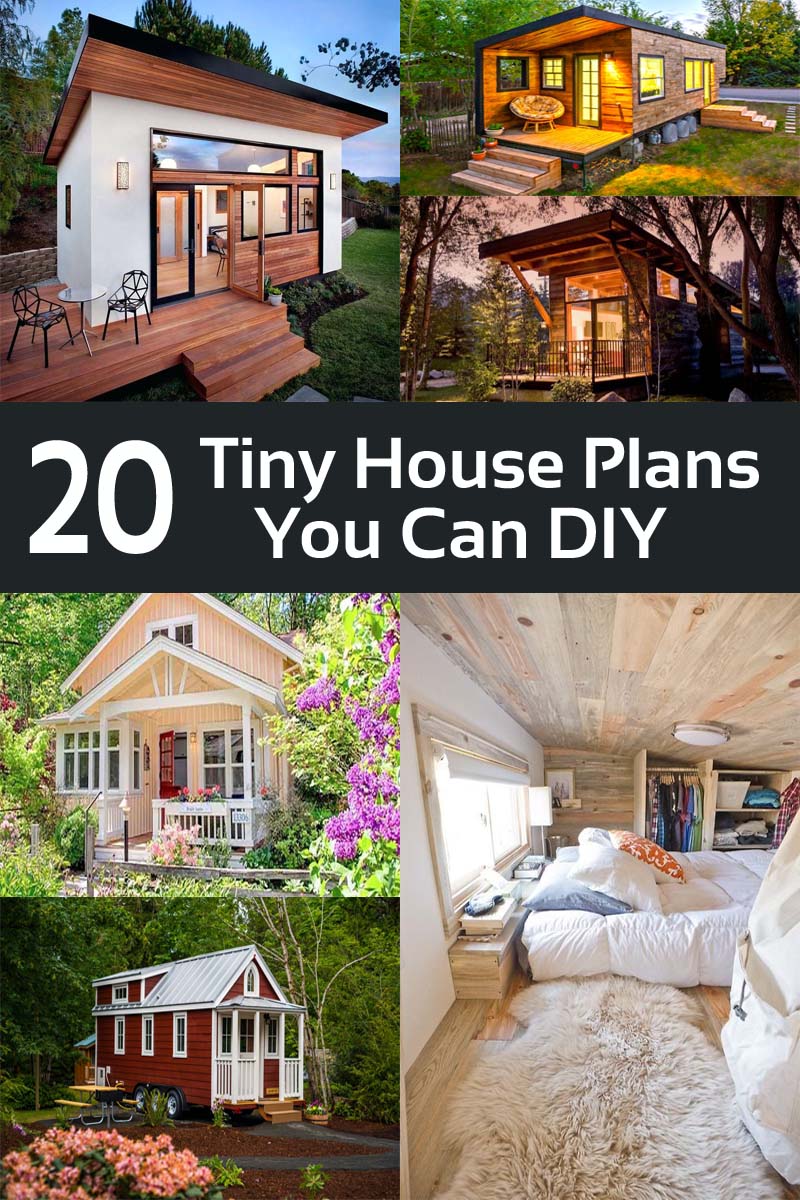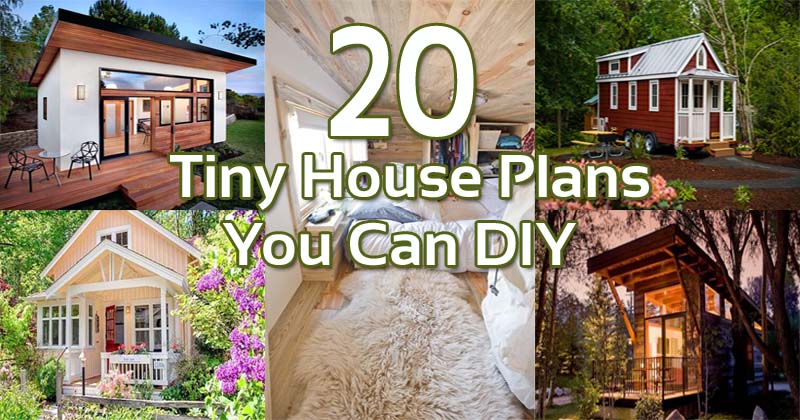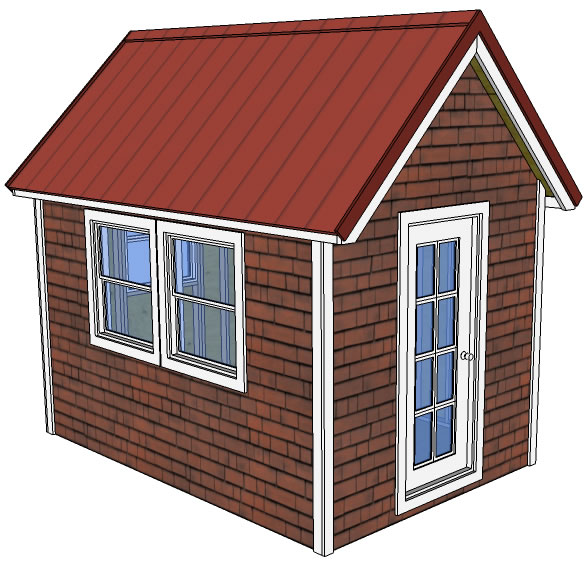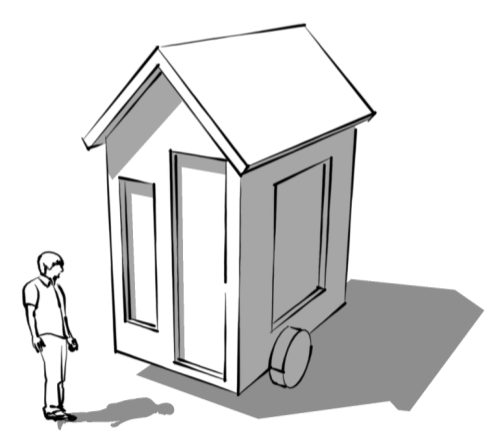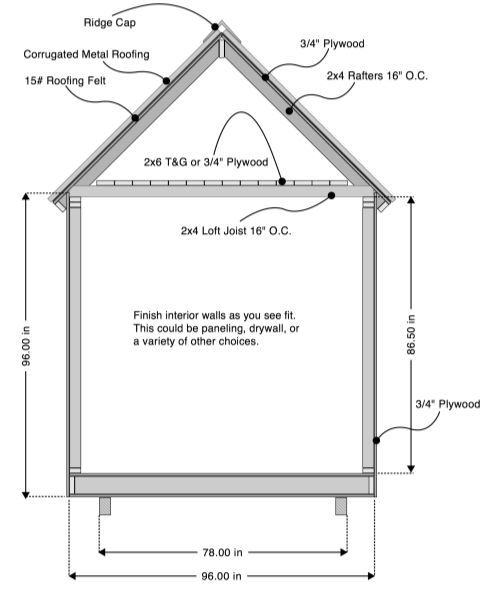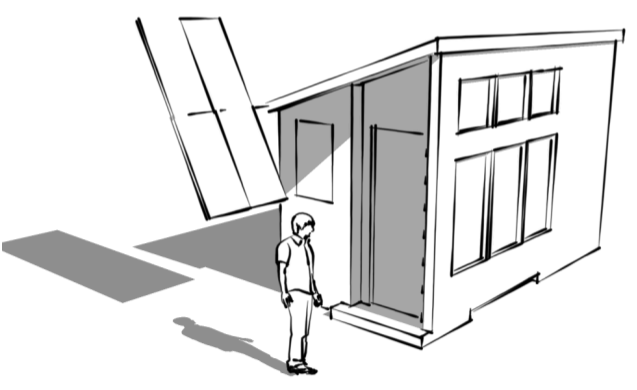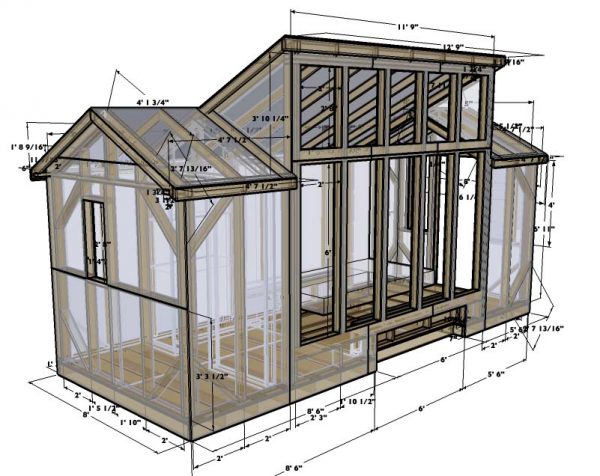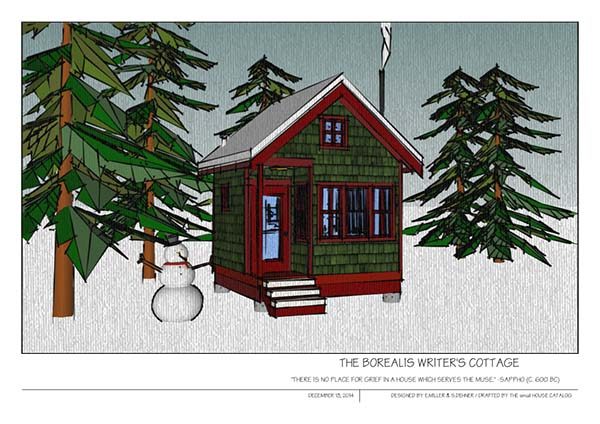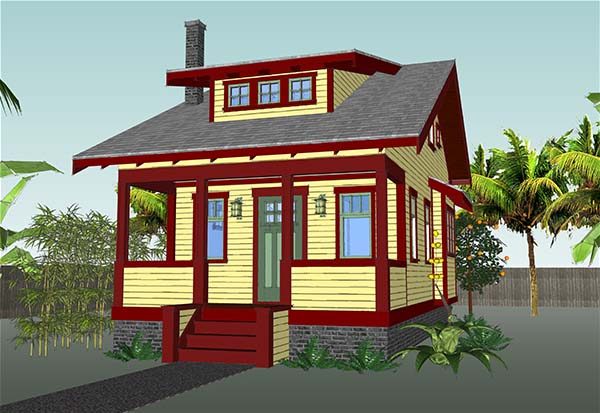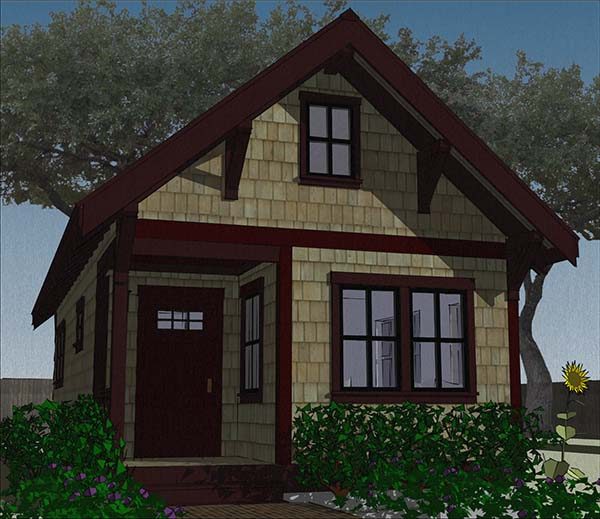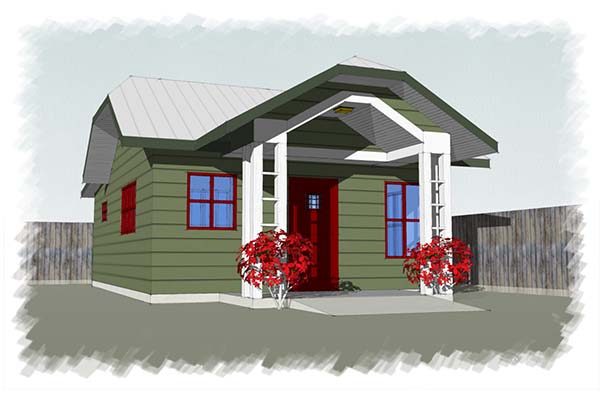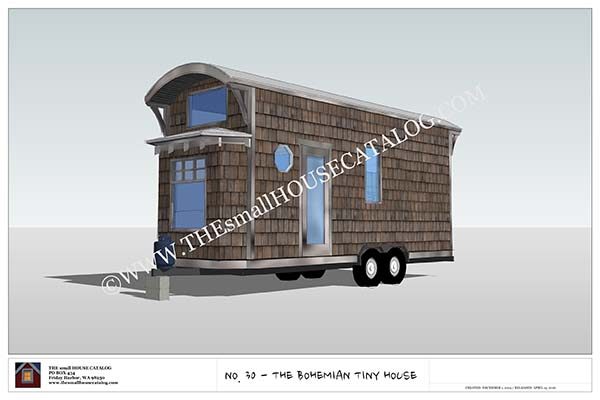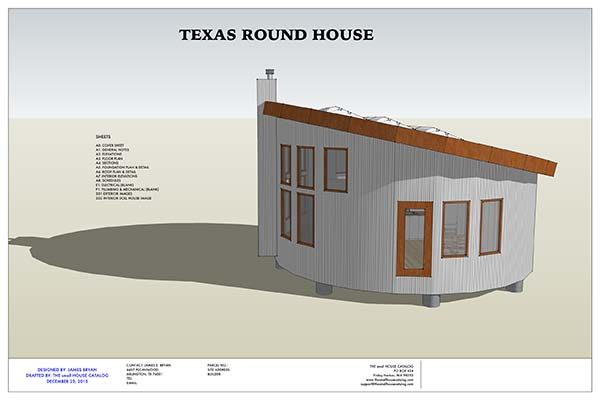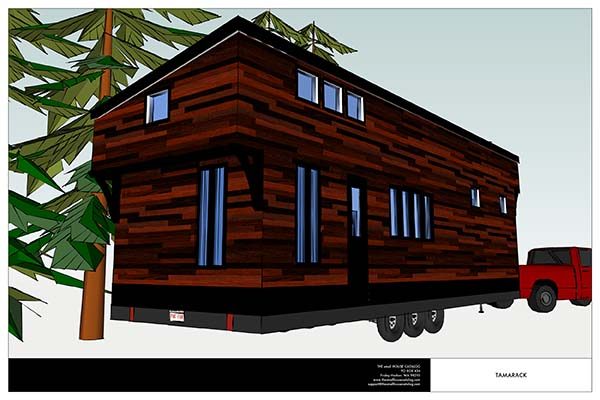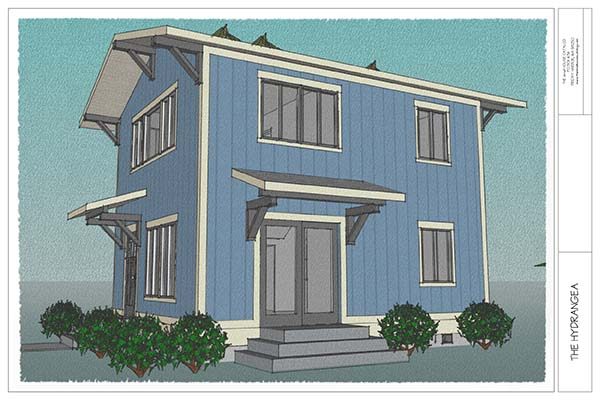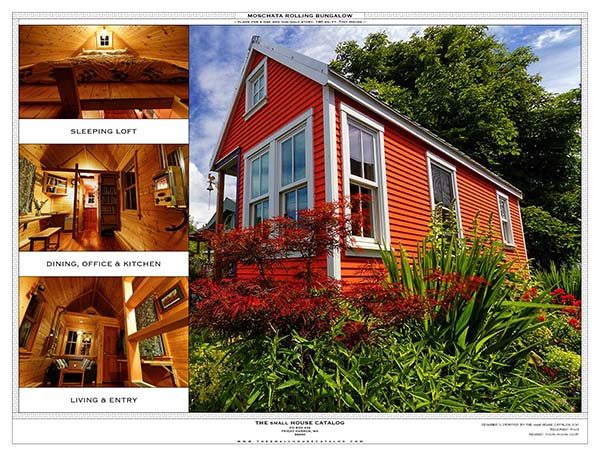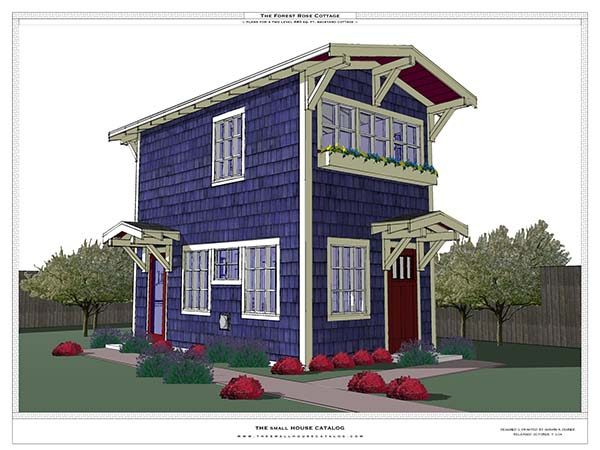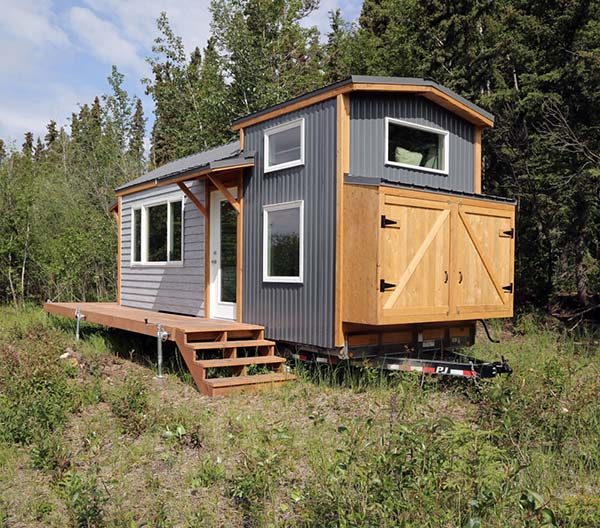Have you ever heard about the tiny house movement? Well, you should have had by now.
Tiny house movement became a very popular trend nowadays. People are moving from standard houses to their newly built tiny houses.
Are you wondering why? It is quite simple, less debts, more life.
Therefore, here we share with you samples of tiny houses plans that have inspired and excited people to build their own.
1. The Homesteader Cabin
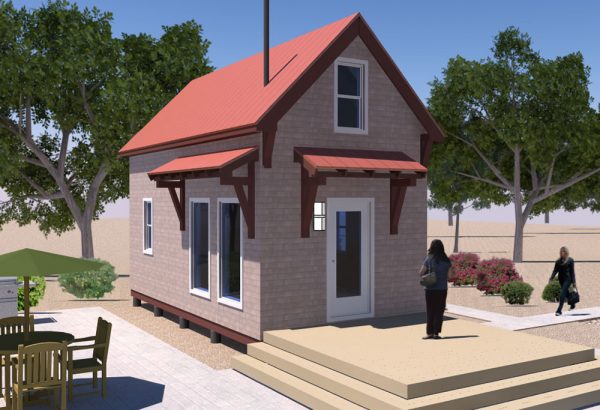
It is a 12’x24’ cabin plan. The most amazing part about these plans is that they provide you with a variety of modals and designs so you could easily imagine yourself fitting inside the house. This is very important because it does not matter how beautiful your house is from the outside unless you’re comfortable from the inside.
If they idea of building a tiny house started crossing your mind, you probably would like to check out these plans. Although this house looks wonderful inside out, what matters is your taste. As stated by the site, this house is one of their most popular floor plans.
[button color=”green” target=”_blank” link=”http://www.tinyhousedesign.com/homesteaders-cabin-v-2-updated-free-house-plan/” rel=”nofollow”]Build this tiny house[/button]
2. The 8×12 Tiny House
This tiny house is a bit smaller than the previous one. The basic design is aimed at simplifying the building process of the house. This design is quite helpful if you are uncertain about building your own tiny house as it will reduce your worries.
However, don’t be fooled by the basic design. With a little creativity, this home could be easily turned into a great tiny house. The following plans will definitely surprise you.
[button color=”green” target=”_blank” link=”https://tinyhousedesign.com/8×12-tiny-house-free-plans/” rel=”nofollow”]Build this tiny house[/button]
3. Tiny Market House
Do you need a mobile market that you can install at different farmers’ markets and other vending areas to sell your goods but you’re not ready to move tiny yet?
Well then, don’t worry; we have what is right for you. These plans are what you’re looking for. This small market house will absolutely do the job for any small mobile businesses.
[button color=”green” target=”_blank” link=”http://www.tinyhousedesign.com/wp-content/uploads/2009/04/5×8-tiny-market-house-plans.pdf” rel=”nofollow”]Build this tiny house[/button]
4. The 8×8 Tiny House
Obviously this little house is too small for families but it would be perfectly suitable for single people and couples. If these categories apply to you, you may want to check these plans.
Its basic amenities like bathroom, kitchen and a lot of sleeping quarters are made particularly to provide your basic needs. If that is what you are looking for, this house is perfect for you.
[button color=”green” target=”_blank” link=”http://www.tinyhousedesign.com/wp-content/uploads/2009/03/8×8-tiny-house-plans-v3.pdf” rel=”nofollow”]Build this tiny house[/button]
5. The Tiny Solar House
This house is made for people who are looking for simple and self-sufficient living. It is intended to be run by solar power. Therefore, it does not only help you cut the expenses and save money but also takes you off the grid.
If the idea appeals to you, you are more than welcome to take a look at these floor plans. This little house was updated to make sure that it lives up to its full potential.
[button color=”green” target=”_blank” link=”http://www.tinyhousedesign.com/updated-tiny-solar-house-plans/” rel=”nofollow”]Build this tiny house[/button]
6. The 8×20 Solar House
This tiny house also was designed around the idea of being accurately run by solar power. If you want to be self-sufficient and totally off the grid, well then, this is meant for you.
The best thing about these plans is that the site displays how this house looks in 2D and 3D. In addition, it gives you a look at the inside.
[button color=”green” target=”_blank” link=”http://www.tinyhousedesign.com/8×20-solar-tiny-house-plans-version-1-0/” rel=”nofollow”]Build this tiny house[/button]
7. The Writer’s Cottage
These plans appeal the most to writers, artists, and people who have an eye for beauty. It is a small quite place where you could restore your peace of mind.
Moreover, it is warm and welcoming. It is where you could peacefully rest or think. It is where you find yourself. Please, review these plans and you will find what you’re looking for.
[button color=”green” target=”_blank” link=”http://www.thesmallhousecatalog.com/afewsmallwords/borealis-cabin” rel=”nofollow”]Build this tiny house[/button]
8. The Sago Plan
This house is truly adorable. It reminds me of my childhood. Amazingly, these plans are very large for a tiny house.
This house is 670 square feet. Although that may be considered a tiny house for many, however, families could fit comfortably in such amount of space.
[button color=”green” target=”_blank” link=”https://smallhousecatalog.com/plans/no-2-sago” rel=”nofollow”]Build this tiny house[/button]
9. The Ash House
Its size is 480 square feet, a bit smaller from the above house. It contains a basement, 1 bedroom, 1 bathroom, living space, and a kitchen. In other words, it is a tiny packet with a lot to offer.
[button color=”green” target=”_blank” link=”http://www.thesmallhousecatalog.com/afewsmallwords/ash-mini-bungalow” rel=”nofollow”]Build this tiny house[/button]
10. The Back yard Bungalow
This house plan is similar to the previous one. However, it is mainly designed to be more adequate as an appropriate guest home in your backyard.
However, it is completely suitable if you wish to live in it yourself. The only difference it has a crawplace rather than a basement. If you desire a multi-functional tiny house that you could live in or use as a guest house, don’t hesitate to check these plans out.
[button color=”green” target=”_blank” link=”https://smallhousecatalog.com/afewsmallwords/no-32-the-alberta” rel=”nofollow”]Build this tiny house[/button]
11. Cascadia Cottage
This tiny little house has only one bedroom and bathroom, yet, it is totally marvelous.
In fact, due to its 560 square feet, it provides you with more space than most tiny houses. Thus, it is very comfortable for a tiny house. If you wish to see more of it, please check out these plans.
[button color=”green” target=”_blank” link=”http://www.thesmallhousecatalog.com/afewsmallwords/no-33-cascadia-cottage” rel=”nofollow”]Build this tiny house[/button]
12. The Bohemian Style Home on Wheels
These plans are perfect for people who wish to live freely and refuse to be tied down to one spot. This trailer house could be moved easily to wherever you wish to locate.
It is very important for people whose their jobs require a lot of relocation to have one as it cuts off hotels expenses. Instead of taking your work home with you, you just can take home to work with you.
If you are interested, go ahead and check these plans out.
[button color=”green” target=”_blank” link=”https://smallhousecatalog.com/afewsmallwords/no-30-the-bohemian-tiny-house-on-wheels” rel=”nofollow”]Build this tiny house[/button]
13. Texas Round House
This beautiful round house is also large compared to other tiny houses. It is designed round because it has been proven that round houses stand better against elements.
This 616 square feet house provides more modern and comfortable living. Interested? Don’t hesitate to see these plans.
[button color=”green” target=”_blank” link=”http://www.thesmallhousecatalog.com/afewsmallwords/texas-round-house” rel=”nofollow”]Build this tiny house[/button]
14. The Ladder House
This two stories’ house is very unique. It covers a space of 531 square feet and its underneath basement could also be used as a root cellar. It is quite unique and exciting to have a two story tiny house with a root cellar in that amount of square footage.
This house not only holds up the best against colder climate but also has a beautiful design that should satisfy any taste. Take a look at these plans and see if your taste is included too.
[button color=”green” target=”_blank” link=”http://www.thesmallhousecatalog.com/afewsmallwords/the-ladder-house-2-bedrooms-2-baths-basement” rel=”nofollow”]Build this tiny house[/button]
15. The Tamarack Tiny House
This is another trailer house. It is mainly designed for people who travel a lot. It is money savor as it cuts hotels expenses off as well as transport expenses. If you want to travel more freely and less expensively then you should check these plans out.
[button color=”green” target=”_blank” link=”http://www.thesmallhousecatalog.com/afewsmallwords/tamarack-tiny-house-on-wheels” rel=”nofollow”]Build this tiny house[/button]
16. The Hydrangea Tiny House
This is an illustration that tiny houses are suitable for large families too. Its 908 square feet with 3 bedrooms and two bathrooms makes it suitable for most families.
The large amount of space of this house is not its better feature. What makes this house special is its layout. It contains a full size kitchen and 8’ ceilings. If you are a family, you shouldn’t miss these plans.
[button color=”green” target=”_blank” link=”http://www.thesmallhousecatalog.com/afewsmallwords/hydrangea” rel=”nofollow”]Build this tiny house[/button]
17. The Rolling Bungalow
This amazingly looking house is a movable a house. Whether it is because of you job requirements or you just like to travel, you could take this house with you.
It is beautifully designed and comes with a great variety of features. Check out these plans to get a better idea.
[button color=”green” target=”_blank” link=”https://smallhousecatalog.com/afewsmallwords/the-moschata-tiny-house-free-building-plan” rel=”nofollow”]Build this tiny house[/button]
18. The Forest Rose Tiny House
This is the most charming and beautifully designed tiny house. It is just adorable. Although it is not very large, it has two stories but only has 1 bedroom, 1 bathroom, and only 440 square feet. It is absolutely suitable for a single person or a couple. However, a family wouldn’t be very comfortable living in it. Please take a better look at these plans.
[button color=”green” target=”_blank” link=”http://www.thesmallhousecatalog.com/afewsmallwords/forest-rose-accessory-dwelling-unit” rel=”nofollow” rel=”nofollow”]Build this tiny house[/button]
19. Quartz Tiny House
This is a tiny house built by Ana White. It has a quite beautiful appearance.
It is suitable for people who are looking for tiny houses built on trailers. Additionally, the inside is beautiful too. They built an amazing deck around it to add some extra character outside while it is parked in this location.
[button color=”green” target=”_blank” link=”http://www.ana-white.com/2016/06/free_plans/quartz-tiny-house-free-tiny-house-plans” rel=”nofollow” rel=”nofollow”]Build this tiny house[/button]
20. The Lookout Cabin
This is a completely amazing cabin plan. It has two stories and two bathrooms. If you don’t care for climbing ladders, this house is what you are looking for as it has an actual stairwell. This house also allows you to enjoy the view in.
Believe it or not, all these special features are packed inside a 460 square foot package. Another distinguishing character of this tiny house is that you could include a balcony to this special home to enjoy better views. But, the best part is, it does not take hours to clean it all.
[button color=”green” target=”_blank” link=”http://www.todaysplans.net/use-houseplanarchitect-free-lookout-cabin-plans.html#.WAJl0Dbrs2x” rel=”nofollow” rel=”nofollow”]Build this tiny house[/button]
You like this post ? Pin it
