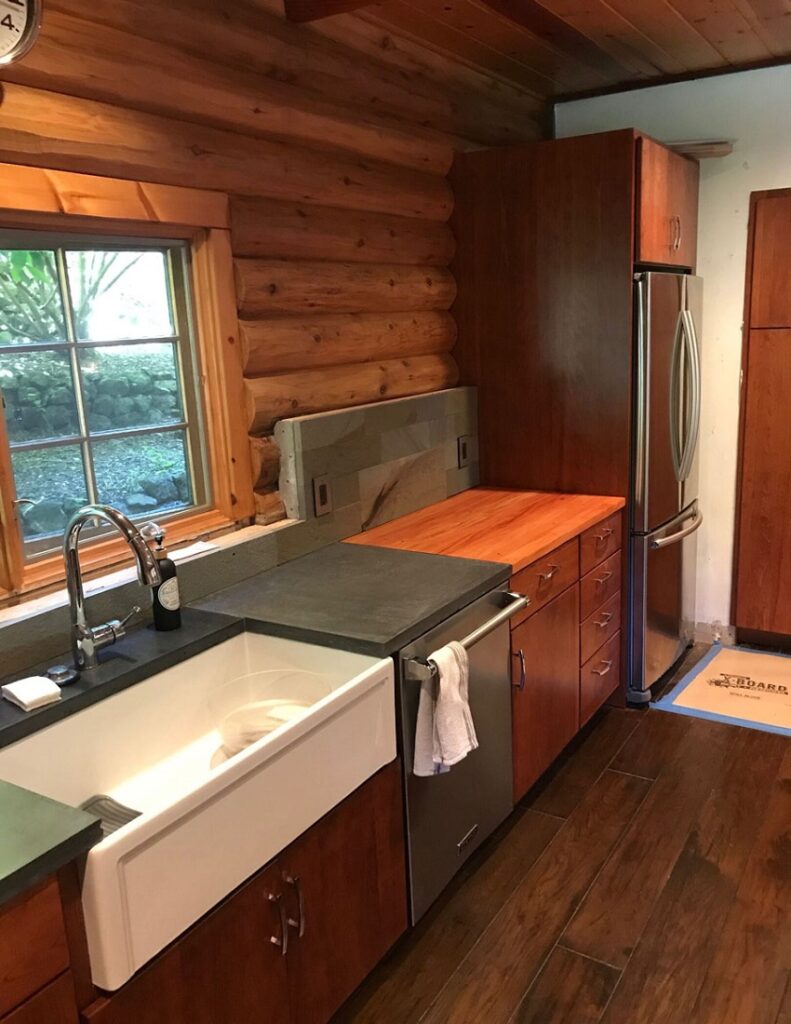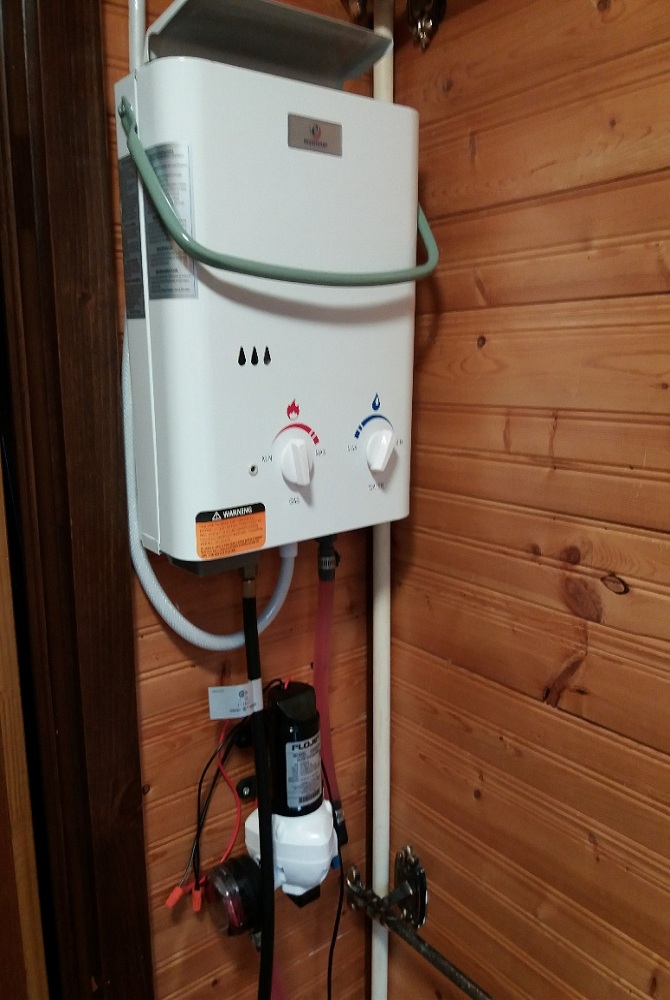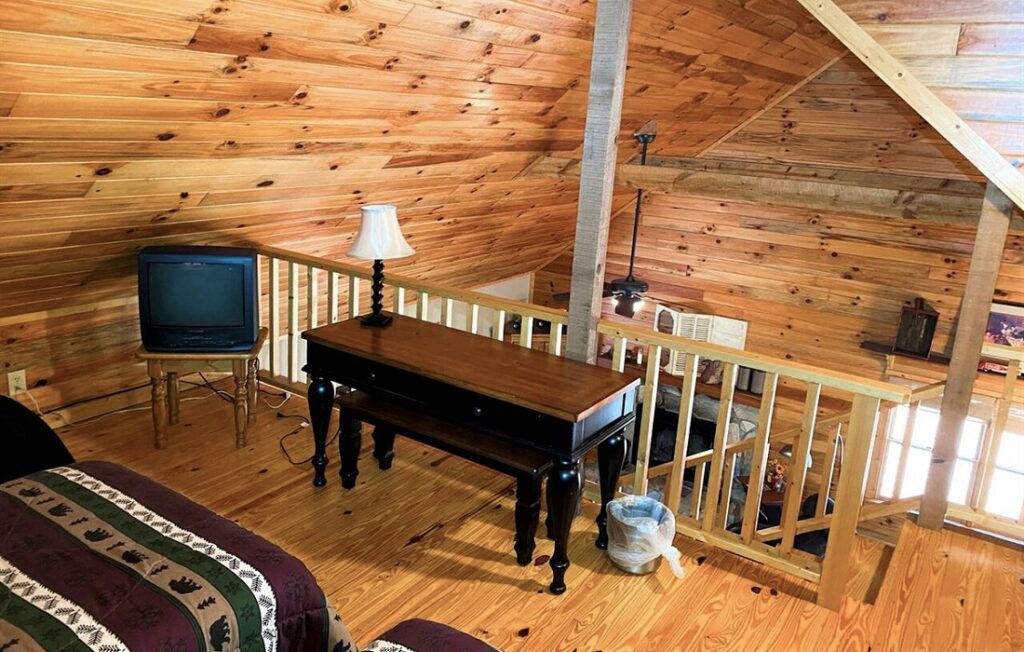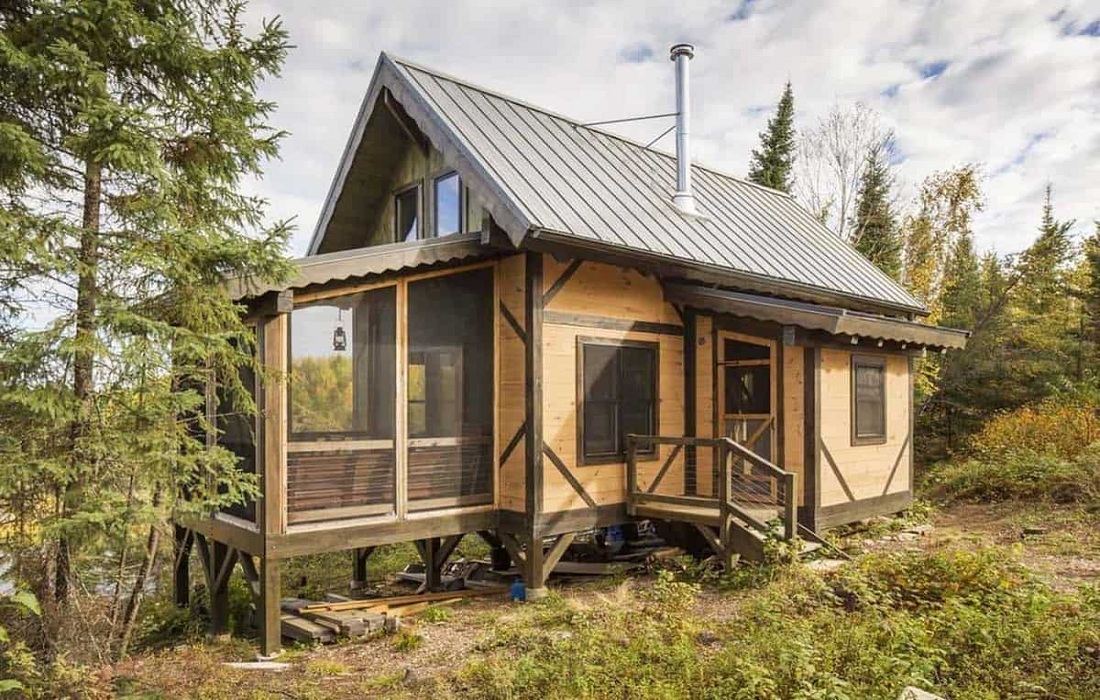It’s safe to say that the little cabin house we built in the woods at the back of our property is our favorite of all the things we’ve done on the new farm over the past year.
The space is no more than 600 square feet, making it one of the tiniest structures on the property. Space-wise, it’s on the small side, but boy, is it packed to the gills with all the big-time conveniences you’d want or need!
Living in a rustic dwelling can be very refreshing. You can escape the hustle and bustle of the city and the hassle of traffic. There’s no denying that it’s a perfect time to relax, read, contemplate, or plot. Especially if you can do it while still enjoying all the conveniences of contemporary life, and with nothing but the trees and nature as your backdrop!
We hope you and your loved ones will appreciate today’s guide on constructing your very own cozy cabin. Keep reading to learn more.
“The Cottage” – Constructing the Ideal Small Cabin House in the Woods
Our primary goal was to design a structure that would last for a very long time while requiring minimal upkeep and energy. Once again, we adapted a preexisting Weaver Barns plan to achieve our ideal layout.
All-wood cabins might be stunning upon completion, but they often need extensive upkeep. A cabin made entirely of wood can deteriorate rapidly if it isn’t properly maintained by being painted, caulked, and sealed on a regular basis. Especially if you stick it out in the woods, where mildew, rot, and other environmental hazards can do serious damage in a short amount of time.
To achieve this, we coated the building’s outside in textured metal board and batten siding with a stone wainscot and ledge. We capped it all off with a metal roof to ensure that it would require zero upkeep. Our barndominium on the farm was constructed with the same materials, and we couldn’t be happier with the results.
We can’t rave enough about the textured board and batten siding, and the stone wainscot is a nice complement to the natural wood accents. Despite its resemblance to wood siding, this product requires no upkeep and has a 50-year warranty. What’s more, neither one can be damaged by termites.

Foundation / Floor
A concrete platform with a footer and a cement block surround serve as the cabin’s foundation. It is possible to have radiant floor heat installed throughout the cabin thanks to the pex pipe that is embedded in the concrete. In order to provide the radiant heat, a gas-powered, on-demand hot water heater is used. It efficiently and effectively heats the space, and it also has a continuous supply of hot water.
As a space-saving measure, that is crucial for a cabin. There is no need for a heater or a tank for hot water. A simple wall-mounted tankless water heater because that’s all there’s room for in the teeny, tiny control room.
Moreover, we saved a ton of money by having the concrete pad double as the building’s ultimate floor. In order to facilitate the work, we had the concrete saw-cut into squares of 2 by 2 feet. Following that, we acid-stained the concrete to make it resemble marble tiles.
Warmth from the radiant system is extremely pleasant, and the elimination of the need for a floor results in significant cost savings. In addition, it simplifies the process of keeping everything spotless. We put in a split air conditioner to meet your cooling requirements. Using both systems together eliminates the need for ductwork and drastically reduces utility bills.

The Perfect Floor Plan
The height of the ceiling is one factor that contributes to the overall sense of spaciousness in a room. Building our first house was a great learning experience in that regard. Rooms with low ceilings can feel even more cramped than they already are. However, the opposite is true of spaces with high ceilings.
It has a lofty 18 feet in height and a two-story layout. In the first level, the high ceiling creates the impression of a much larger room. Despite the fact that there is only a little more than 600 square feet in the entire cabin!
That openness is also beneficial to the upstairs loft. It gives the impression of a much larger space than it actually is because of the glass floor. Large enough to house a king size bed and a modest desk as well.
Making Use of Available Space
The layout of the cabin makes excellent use of the space provided. The first thing you’ll notice is a full bathroom hidden away under the stairs and behind the kitchen. With a pocket door, it’s easy to get to the room.
Because it doesn’t swing out, the pocket door saves floor space. Having a full bathroom with a shower and toilet in such a compact cabin is a huge plus. The bathroom also serves as the entrance to the storage area for mechanical components located beneath the stairwell.
The dining area and kitchen are one large open space. For the cooking area, we installed a standard stove and refrigerator. It’s another small detail that helps set the tone for the room being “regular” and spacious.
The main living room is large enough for a complete couch that also slides out to an extra bed. Along the front window wall, there is also a recliner and a small kitchen table with seating for two. Because of the proximity of the woods, we decided against installing a fireplace on the main wall. A gas-powered stove is an option for the future.
Finally, a spot for a compact washer and dryer was a must-have for us. We stay in a lot of Airbnbs, and having a washing and dryer is always a pleasant advantage. Particularly if the visitor will be staying for a long period of time. Because of its proximity to the shower’s rear wall, the area required minimal rerouting of pipes.

Upstairs
Even the loft bedroom up here feels quite roomy and open. Again, the fact that it leads directly down to the main hall is a big plus. However, the bedroom is set back somewhat thanks to the size and railing, so it is still very private despite its elevated location.
Last but not least, our favorite feature of the cabin is the covered porch. A 6-paned glass door leads out of the main room onto the porch. It certainly makes the cabin feel spacious with its big view of the trees and ravines below.
One thing is for sure, the little cabin house has all of the luxuries of a home – but with significantly less area to maintain!

